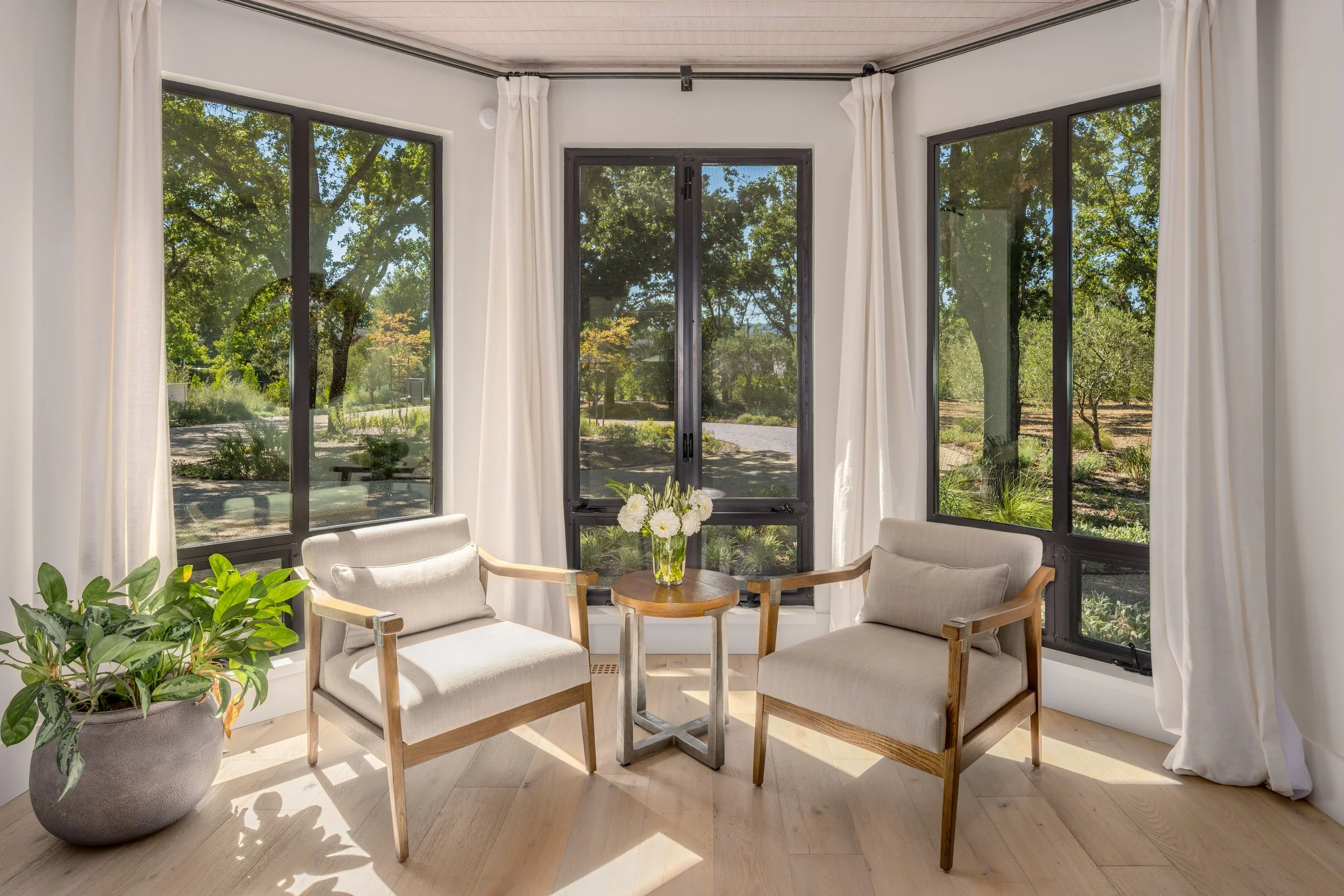The Details
APN: 128-311-078
Year Built: 2000
Lot Size: 3.02 acres
Living Space: ~3,400 sq. ft. | 4 Bedrooms | 3 Bathrooms
Garage: 3-car
Location: Sonoma
Setting: Private, secure, and serene, surrounded by a park-like environment
General
Approved plans for a ~1,200 sq. ft. ADU
Permits are valid for one year to begin construction
Architect: Marissa Tweedie Brandon
Consulted Builder: Eames Construction
Adu Potential
New roof and gutters
Custom entry gate
Freshly painted exterior and interior
New white oak hardwood floors
Kitchen hood flush-mounted and integrated into custom wood paneling
Custom marble slab backsplash in kitchen
Sonos sound system (interior + exterior)
Fully landscaped grounds, including 15 new olive trees
Fully fenced the perimeter
Installed extensive French drainage system
Two sump pumps installed in crawl space
New HVAC system
Redesigned front façade with larger glass entry door and extended steps
Upgraded garage with new doors, tracks, epoxy flooring, and gym-grade athletic flooring
New pool heater
New automatic pool cover (August 2025)
Outdoor and landscape lighting with timed controls and updated conduit
Upgraded cabling, rerouted throughout the home
Solar equipment on-site (not currently activated)
New sun tunnels (skylights) throughout
Dedicated, fenced storage area for waste/recycling
Recent Improvements
Concrete island with double sink + seating area
Concrete countertops
Custom cabinetry + storage
Seamless, flush-mounted hood integrated into wood paneling, paired with slab marble backsplash
Kinetico water filtration system
Appliances: Sub-Zero refrigerator, Wolf double ovens, Dacor four-burner range, Vent-a-Hood, Bosch dishwasher, Kenmore microwave
Gas fireplace with stainless steel surround
Custom cabinetry + storage
Built-in wet bar with sink + ice maker
Built-in desk with shelving + drawer
Fleetwood doors opening to sunroom + backyard
Kitchen
Dining Area
Scullery
Marble countertops + sink
Custom cabinetry + storage
VinoTemp wine refrigerator
Asko dishwasher (second)
Refrigerator + freezer
Screened for al-fresco dining + entertaining
Stone tile flooring
Wood plank ceiling
Built-in speakers
Overhead heater
Two skylights
Removable panels to enclose for cooler seasons
Custom screened doors leading to pool + backyard
Sunroom
Primary Bedroom Suite
White oak hardwood floors
Tray ceiling with crown molding
Two walk-in closets with custom cabinetry + storage
Fleetwood doors to backyard + hot tub
Bath: Radiant heated stone tile flooring, walk-in shower with ceramic tile surround, double vanity with marble countertop + wood cabinetry, dedicated laundry room
White oak hardwood floors
Tray ceiling with crown molding
Custom built-ins, drawers + shelving
Walk-in closet with custom cabinetry
Bath: Radiant heated tile flooring, marble vanity with mirrored storage, walk-in shower with ceramic tile surround
Guest Suite Two
New entry door with metal casing
Wood plank ceiling
White oak hardwood floors
Living room & Entryway
APN: 128-311-078
Year Built: 2000
Lot Size: 3.02 acres
Living Space: ~3,400 sq. ft. | 4 Bedrooms | 3 Bathrooms
Garage: 3-car
Location: Sonoma
Setting: Private, secure, and serene, surrounded by a park-like environment
INFRASTRUCTURE
Overview
Gated entry + additional separate gated entrance
Fleetwood sliding doors
White oak hardwood floors throughout
Landscape lighting with onsite and mobile controls
Guest Suite One
White oak hardwood floors
Tray ceiling with crown molding
Closet + backyard access
Bath: Radiant heated stone tile flooring, marble vanity with mirrored storage, walk-in shower with ceramic tile surround
Approved permit for ~1,200 sq. ft. ADU
In-ground 13’ x 60’ pool with new automatic cover
Hot tub deck
Lawn area, surrounded by natural oak grove
Fire pit seating area
Four raised garden beds
Two lounging hammocks
Secondary gated entry
Space for tennis, pickleball, or bocce courts
Ornamental hobby vines
Mature fruit trees
Custom detached storage shed designed to complement home’s architecture
Outdoor Kitchen: Kalamazoo grill, propane tank, stone countertops, stainless steel cabinetry
Outdoor Living
3-car garage
New epoxy flooring
Wall-mounted garage vacuum system
Gym area with athletic flooring
Two new translucent garage doors

